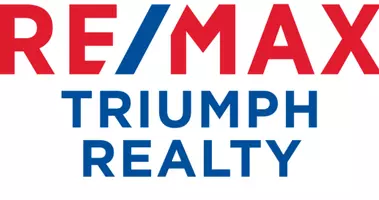For more information regarding the value of a property, please contact us for a free consultation.
300 Lincoln Road Walpole, MA 02081
Want to know what your home might be worth? Contact us for a FREE valuation!

Our team is ready to help you sell your home for the highest possible price ASAP
Key Details
Sold Price $675,000
Property Type Other Types
Sub Type Single Family Residence
Listing Status Sold
Purchase Type For Sale
Square Footage 2,416 sqft
Price per Sqft $279
MLS Listing ID 72788962
Sold Date 04/20/21
Style Colonial, Farmhouse
Bedrooms 3
Full Baths 1
Half Baths 1
HOA Y/N false
Year Built 1946
Annual Tax Amount $7,429
Tax Year 2020
Lot Size 1.090 Acres
Acres 1.09
Property Sub-Type Single Family Residence
Property Description
STATELY and STUNNING! This farmhouse inspired colonial has been beautifully expanded to perfectly capture the picturesque landscape of this gorgeous lot and the surrounding pastures and horse farms. Set back from the scenic country road with rolling meadows and aged stone walls - this property is a rare offering. Blending architecturally seamless additions and traditional details appealing to current buyers' high expectations, this home offers a versatile floorplan for today's family lifestyle. Bright open concept living features generous size rooms and custom details; including hardwood floors, replacement windows, cathedral family room addition, gorgeous sunroom and a new oversized deck. The full walk-up attic and large basement (with a 2nd fireplace) is perfect for future expansion. The two car detached garage and updated systems complete this special property. Entertainers dream home! **PLEASE NOTE: Showings are by appointment only this FRI/SAT/SUN 12-2pm, offers due MON @ 5pm**
Location
State MA
County Norfolk
Zoning R
Direction Main Street (Rt. 1A) to Norfolk Street to Lincoln Road
Rooms
Family Room Cathedral Ceiling(s), Ceiling Fan(s), Flooring - Hardwood, Open Floorplan, Recessed Lighting
Basement Full, Unfinished
Primary Bedroom Level Second
Dining Room Flooring - Hardwood, Chair Rail
Kitchen Ceiling Fan(s), Flooring - Stone/Ceramic Tile, Dining Area, Countertops - Stone/Granite/Solid, Exterior Access, Recessed Lighting
Interior
Interior Features Cathedral Ceiling(s), Ceiling Fan(s), Slider, Sun Room
Heating Baseboard, Oil
Cooling Window Unit(s)
Flooring Tile, Vinyl, Hardwood, Flooring - Stone/Ceramic Tile
Fireplaces Number 2
Fireplaces Type Living Room
Appliance Microwave, ENERGY STAR Qualified Dishwasher, Cooktop, Oven - ENERGY STAR, Oil Water Heater, Tank Water Heater, Plumbed For Ice Maker, Utility Connections for Electric Range, Utility Connections for Electric Oven, Utility Connections for Electric Dryer
Laundry In Basement, Washer Hookup
Exterior
Exterior Feature Storage, Professional Landscaping, Stone Wall
Garage Spaces 2.0
Pool Above Ground
Community Features Stable(s), Conservation Area, Highway Access, T-Station
Utilities Available for Electric Range, for Electric Oven, for Electric Dryer, Washer Hookup, Icemaker Connection
Roof Type Shingle
Total Parking Spaces 6
Garage Yes
Private Pool true
Building
Lot Description Cleared, Level
Foundation Concrete Perimeter
Sewer Private Sewer
Water Public
Architectural Style Colonial, Farmhouse
Schools
Elementary Schools Boyden
Middle Schools Johnson
High Schools Whs
Others
Senior Community false
Acceptable Financing Contract
Listing Terms Contract
Read Less
Bought with Petra Govan • Castles Unlimited®




